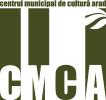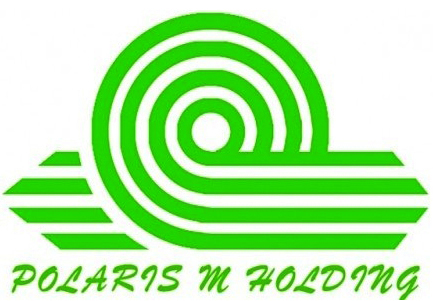Neumann Palace is one of the most representative buildings in the center of Arad, which draws attention through its particular architecture. In the past, the palace functioned as a private residence, whereas nowadays it houses commercial spaces and course halls for the “Vasile Goldiș” Western University of Arad.
History
The Neumann Palace was built during 1891-1892, at the intersection of Revolution Blvd. with Horia Street, after the plans of architect Milan Tabacovits.
The commercial success allowed the members of the Neumann family to raise a palace at the northern corner of the Corso promenade in the centre of Arad, an imposing palace built on two floors, with a ball room on the first floor. Later on, the building was extended to “Episcopiei” Street, thus becoming one of the largest buildings in the city.
The two storey-high building has three gates on three different streets and several staircases with rich wrought iron ornamentation. On the wing pertaining to the Revolution Boulevard, there is a faculty of the “Vasile Goldiș” Western University, with a 200 seats aula - the hall that replaces the old ballroom. The heraldry of Neumann family is placed over the facade of the building.
Architecture
The building is considered to be a masterpiece of the eclectic style. The two-storey building has doors to three streets and several staircases bearing rich wrought iron ornamentation.
Interesting facts
After visiting the Neumann factories, emperor Franz Josef presumably uttered, laconically, a condescending reply: “Very nice!”. Then, a member of the Neumann family who was there at the time retorted, breaching the protocol: “I’ve heard that you also do your job very well.”

 2 votes, average: 4.00
2 votes, average: 4.00
